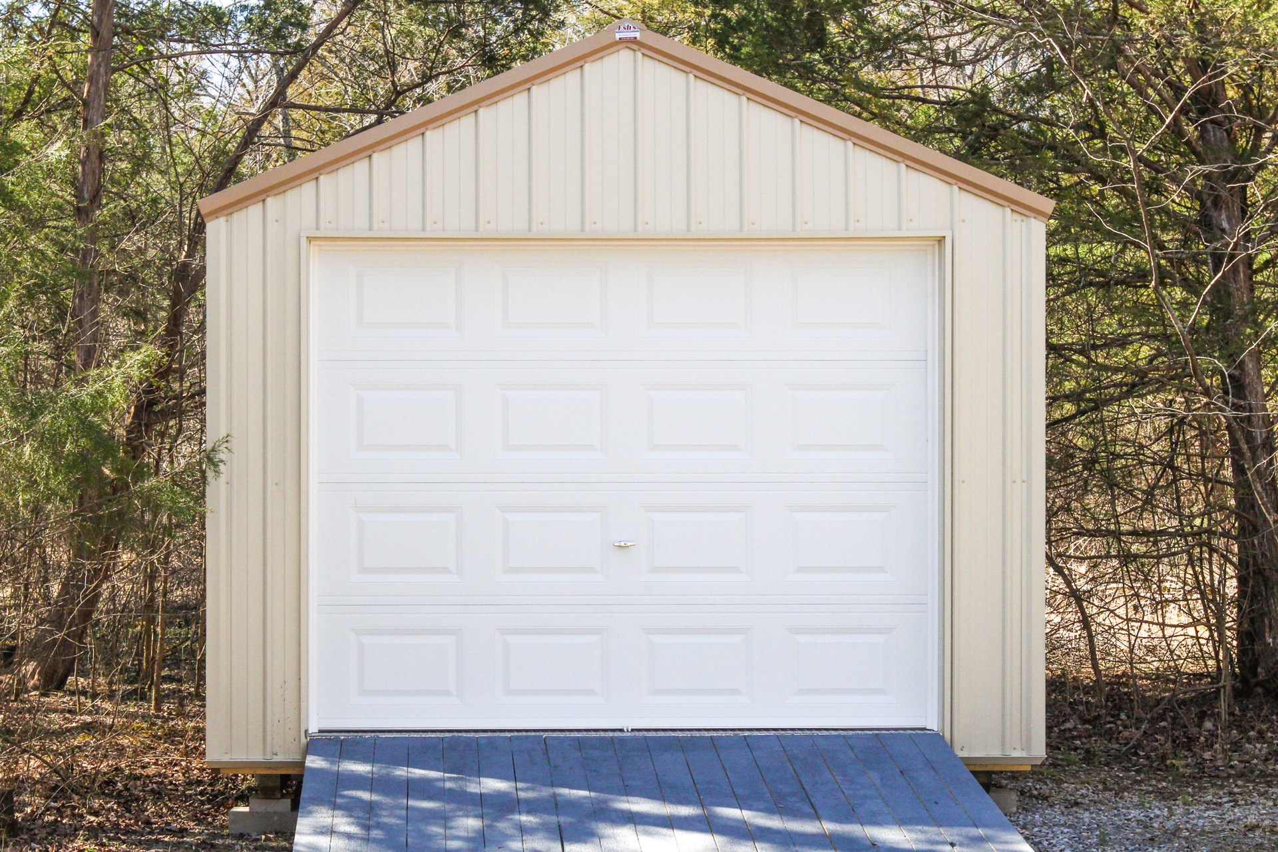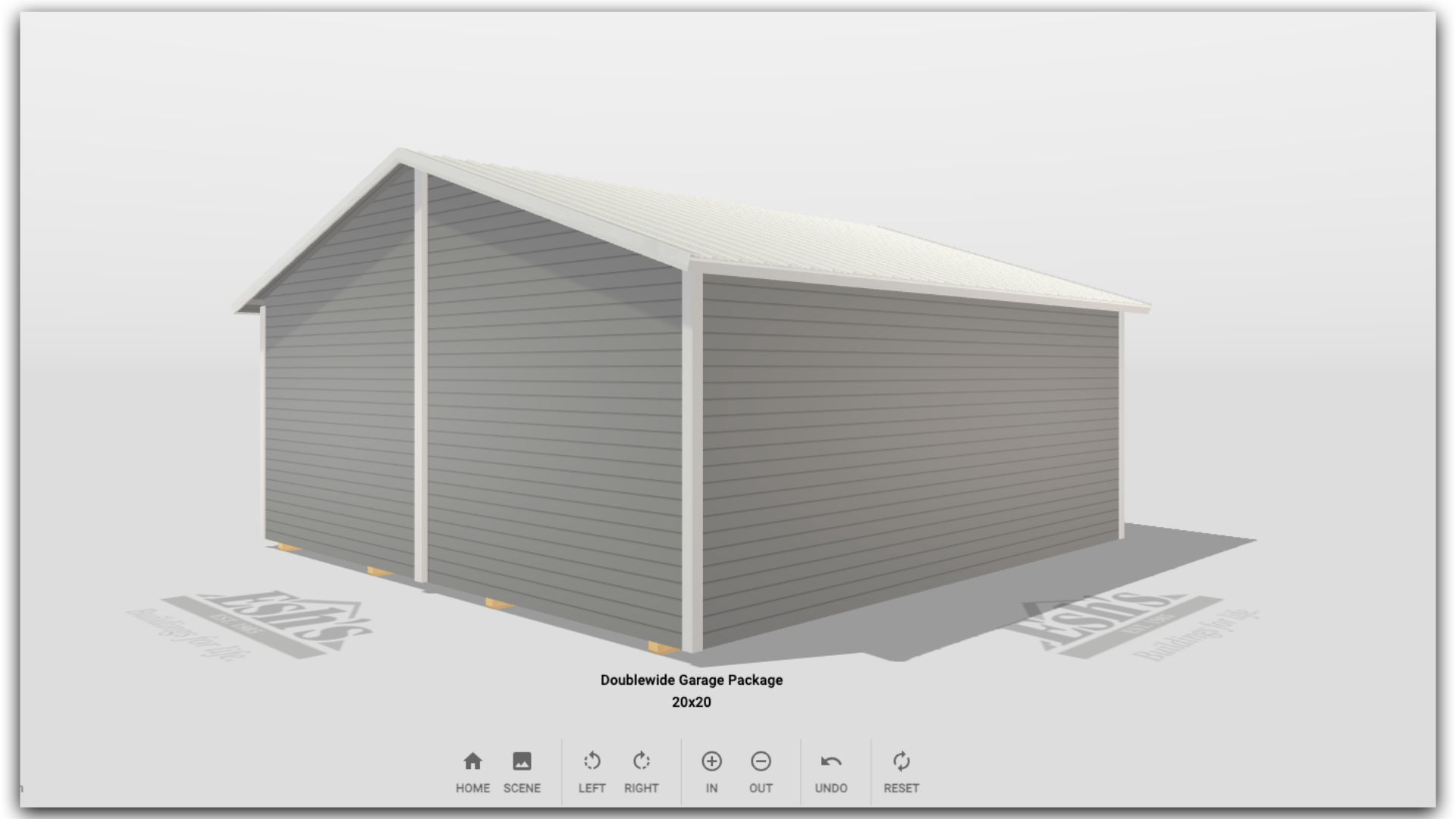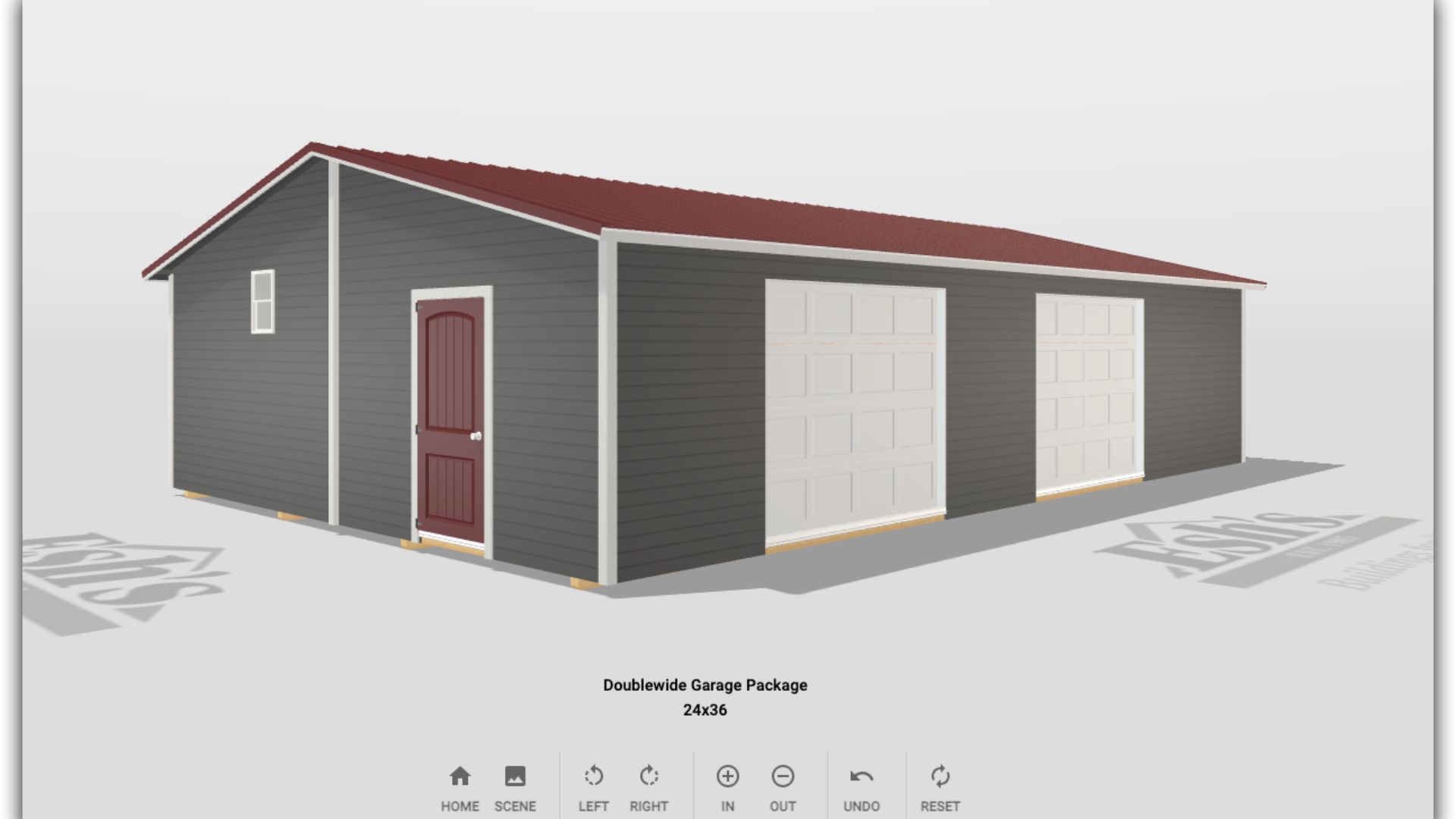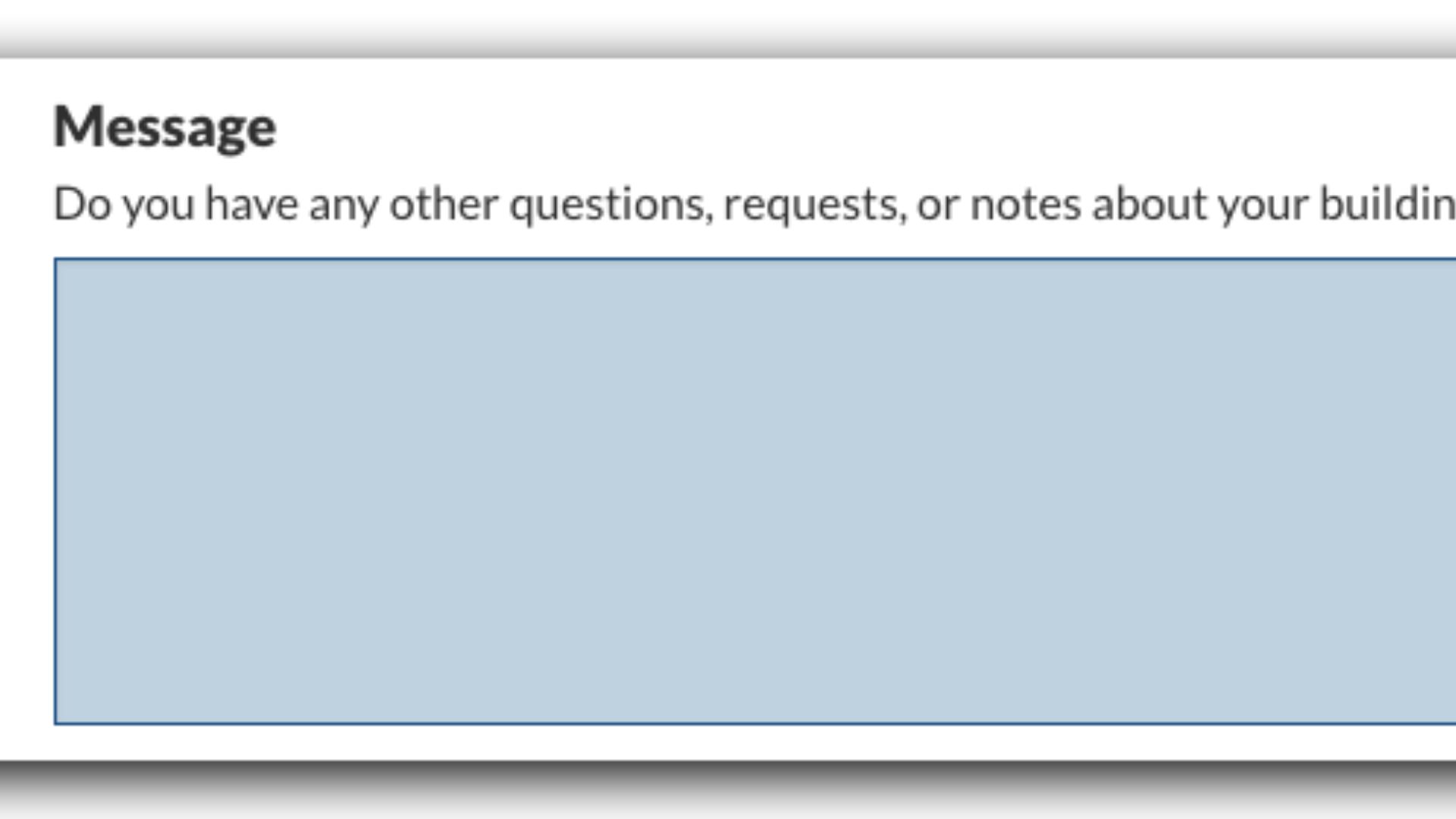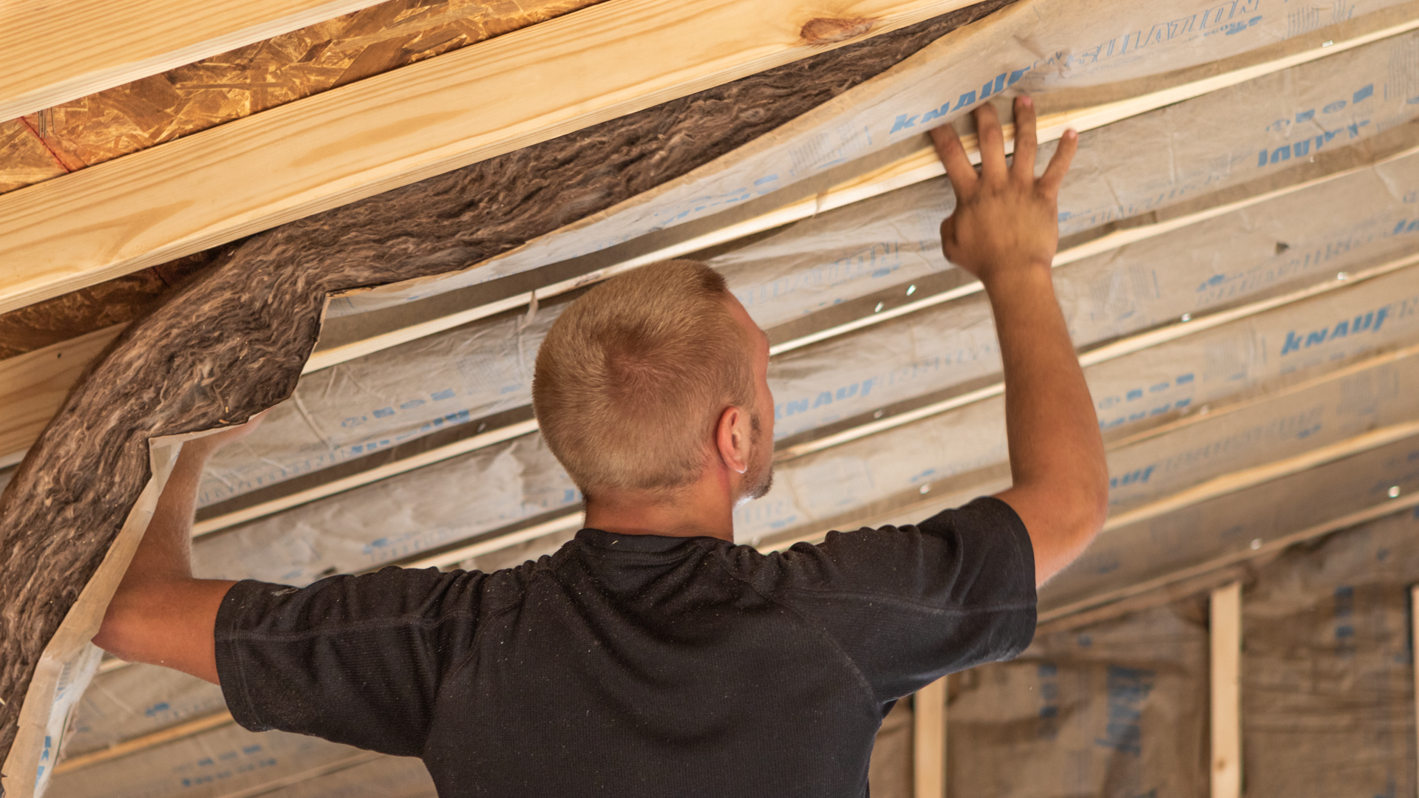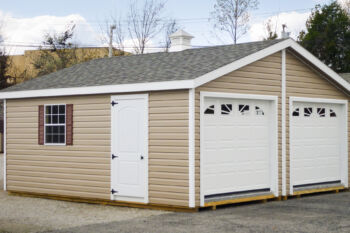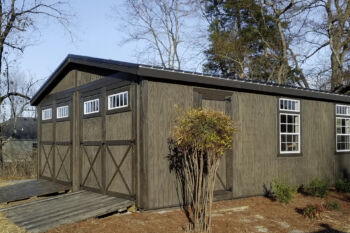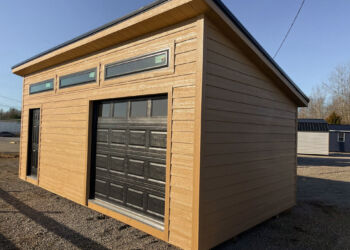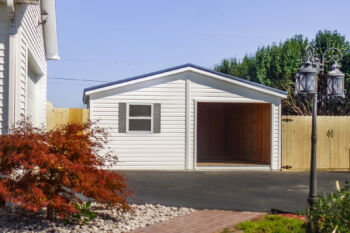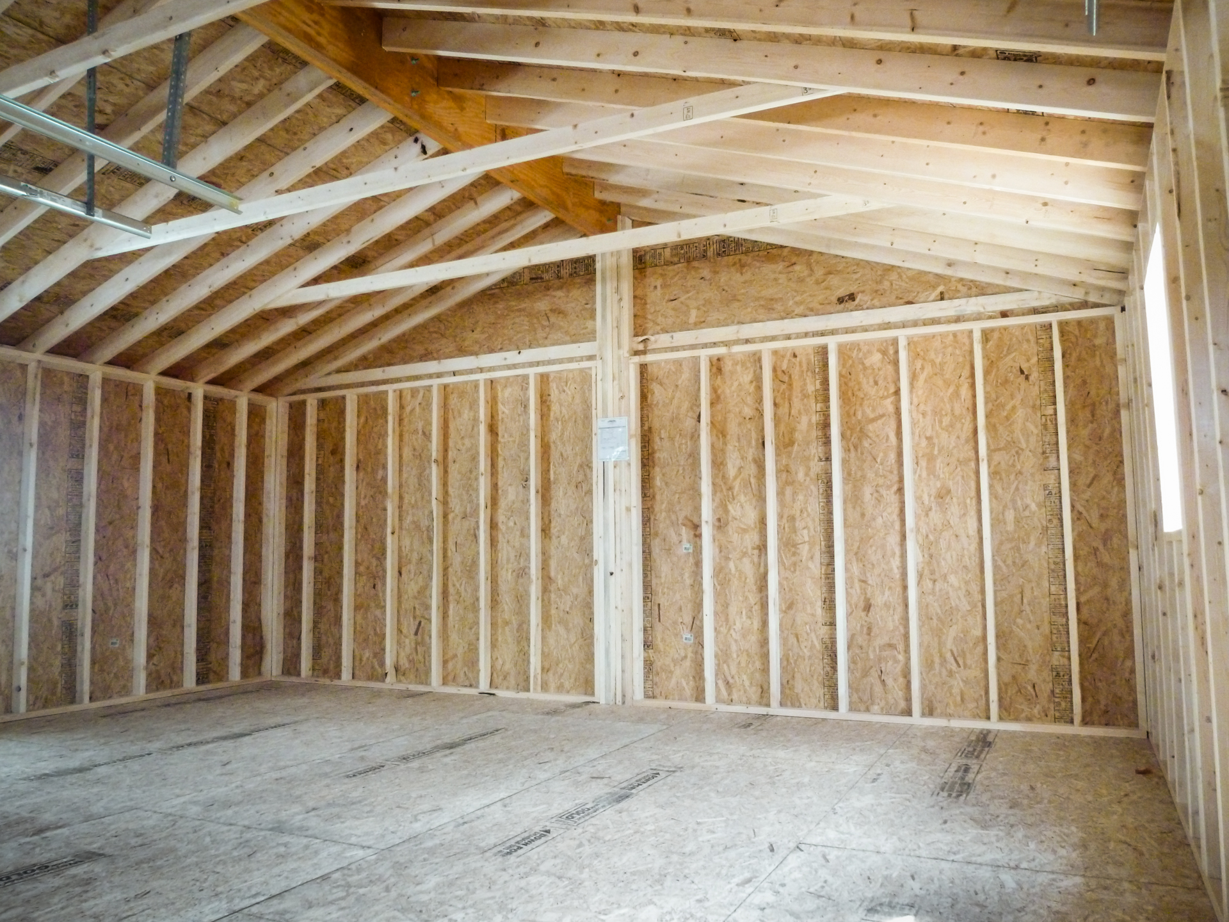Custom Garage Construction
Our crews work as garage builders in Kentucky and Tennessee, all along the I-65 corridor. When possible, we build parts of the frame ahead of time at our manufacturing shop, then transport them to your location. On-site, we’ll pour the floors, assemble the walls, set the trusses, and finish out the exterior and roof. Once the doors and windows are hung and any final details are wrapped up, we’ll be on our way and you can start enjoying your new custom garage!



