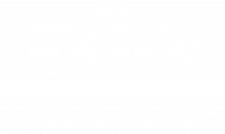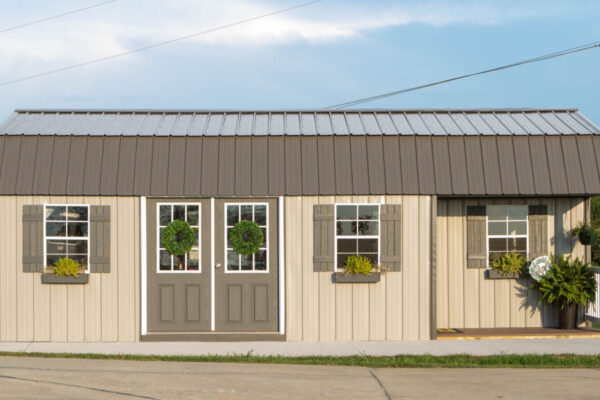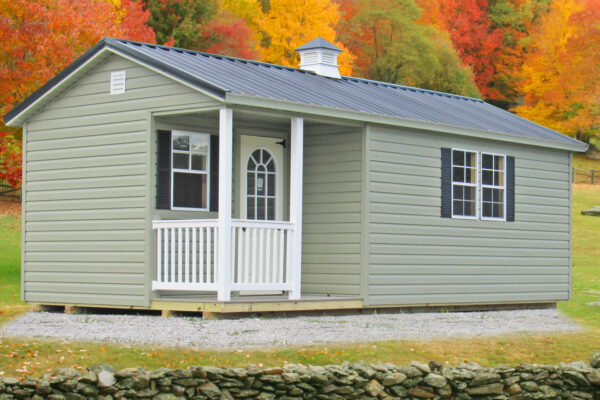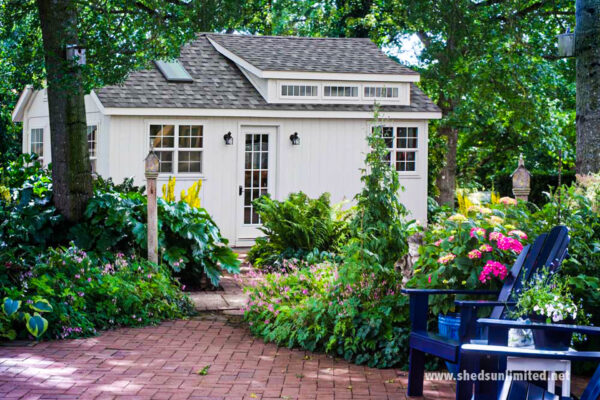
960 Sq. Ft. Cabin Home – Deb’s Story
This is the story of Deborah Whitlaw and her lovely 24×40 modular cabin, a place that she loves and is able to call her own home in Randolph, Kentucky.
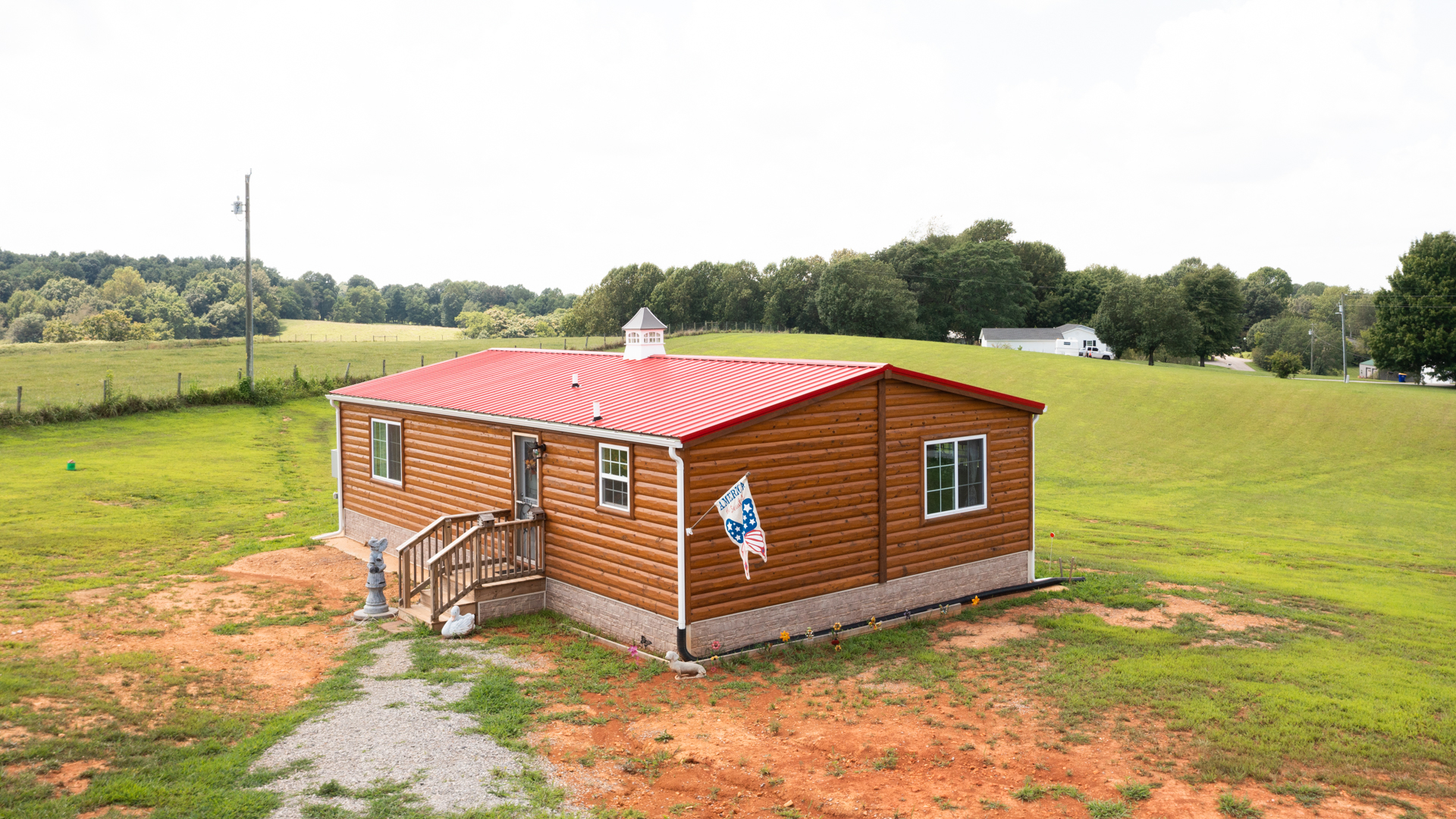
The Cabin Home Backstory
Earlier in life, Deborah had decided that when she and her husband retired, they would live in a place where the winters were not as harsh as the winters that they had in their current residence of Illinois. After seeing what the Amish-built cabins in Indiana looked like, Deborah fell in the love with the idea of a quaint, small wood cabin house as her new home in Kentucky. The Amish-built cabins that she saw, featured a small living room, kitchen, hallway, bathroom, and bedroom.
So, she began to check into prices for log cabins. However, log cabin prices came out to a lot more than what she had anticipated or could afford. Deborah explained that even the cheap log cabins that she found were well over $100,000, not to mention the interior of the sheds was not finished. That means that on top of the $100,000+, there would have been many more additional costs for interior walls, flooring, countertops, etc. In the words of Deborah, she exclaimed, “I don’t have that kind of money.”
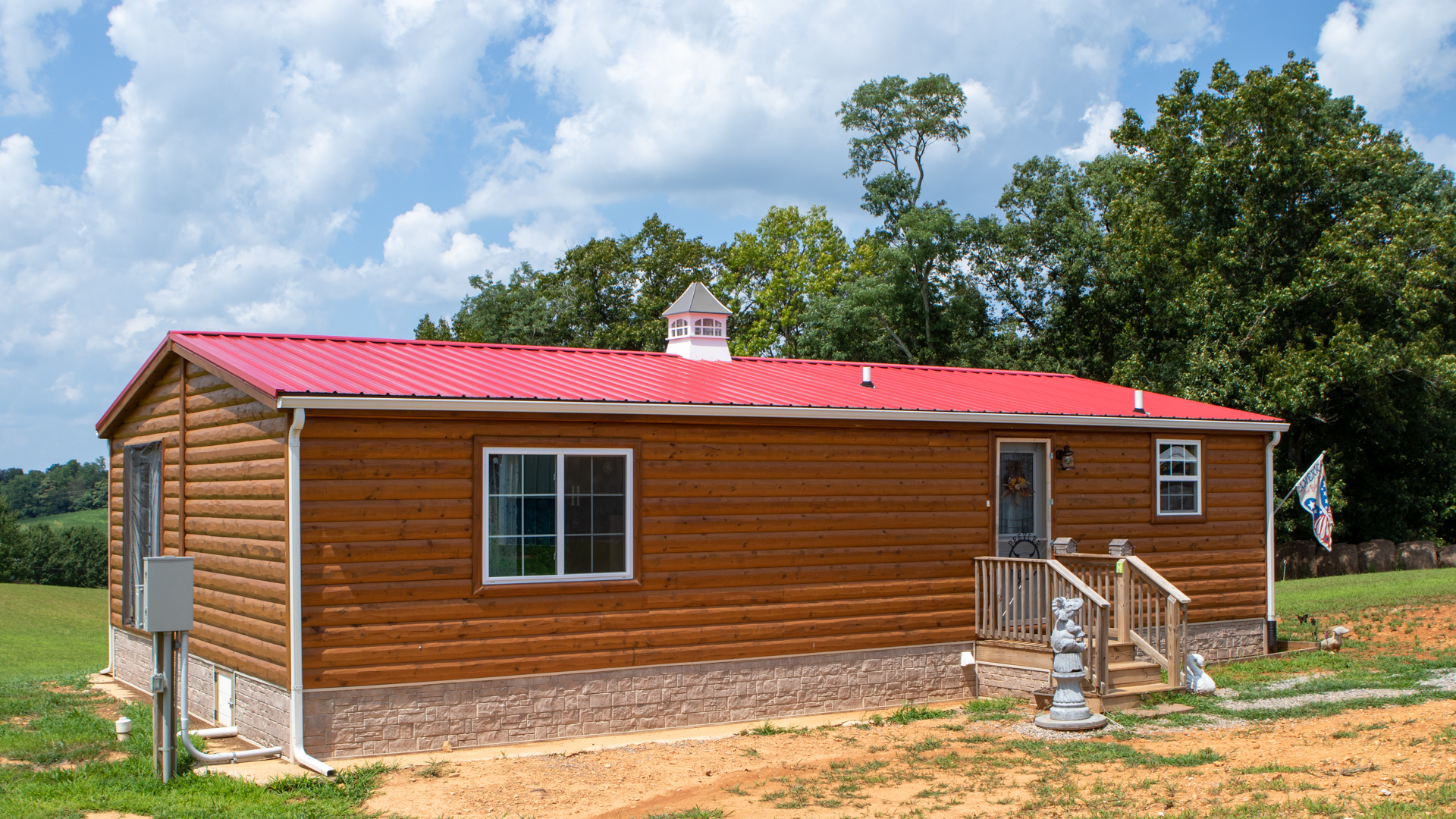
Suddenly, she had a better idea. She had been inside several yard barns, and so after thinking about her options she thought, “What would happen if I combine two yard barns together.” So, she got to planning. Deborah sketched out how she wanted the interior of her future cabin home to look including where the electrical outlets would go, where the ceiling fans would go, etc. so that when the building was put together, Esh’s would know where everything went.
So, she went to Ben, owner of Esh’s, and said, “This is what I want. Can you make a home to look like this?” Ben replied, “I’m sure we can. I’ll get back to you in a couple weeks.” After showing the final sketch to Ben of how she wanted her wood cabin house to look, she said, “This is what I want.” Ben said, “Ok, I can do that.” After giving her a quote for the building and filling out the paperwork, Esh’s Utility Buildings took care of building her cabin home and delivering it to her property.
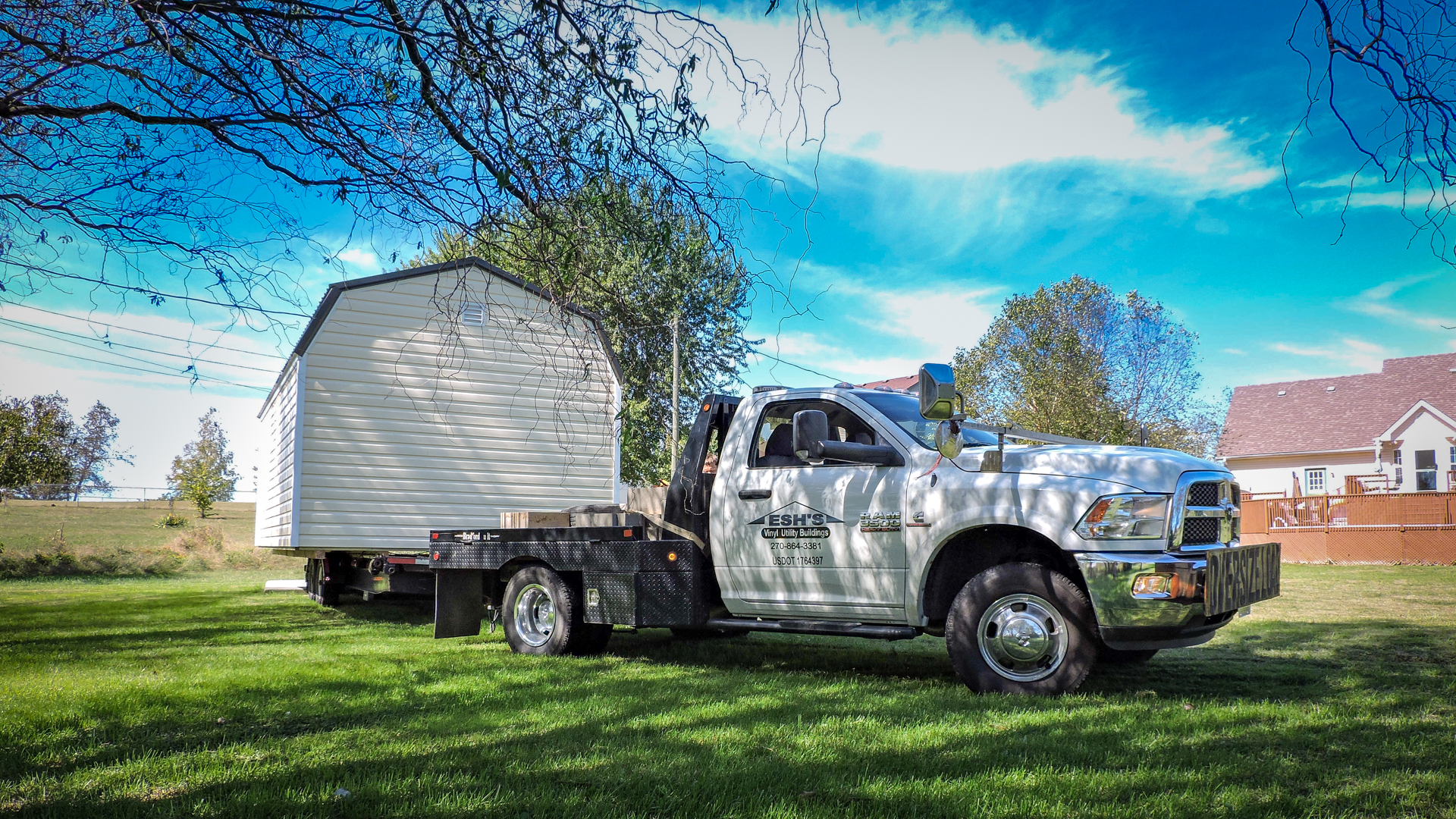
The Delivery Process
Deborah had been to a lot of different places. To deliver a doublewide shed from Illinois to Kentucky was extremely expensive. She said that it would’ve cost her about $3,000 to do that type of delivery, and in her own words, she said, “That ain’t happening.” So, people recommended that Deborah talk to Esh’s Utility Buildings.
Deborah was fascinated with the whole delivery process, including how Esh’s brought the two halves of the building side-by-side and fastened them together without any bumping or jarring. Deborah laughingly admitted, “Ain’t no way I could’ve done that.”
As she walked into her newly bolted shed, Deborah thought about how fantastic the finished home would be. Fast forward to the present, and Deborah is now able to sit back and relax with her pet dog in her new cabin home while babysitting her grandchildren.
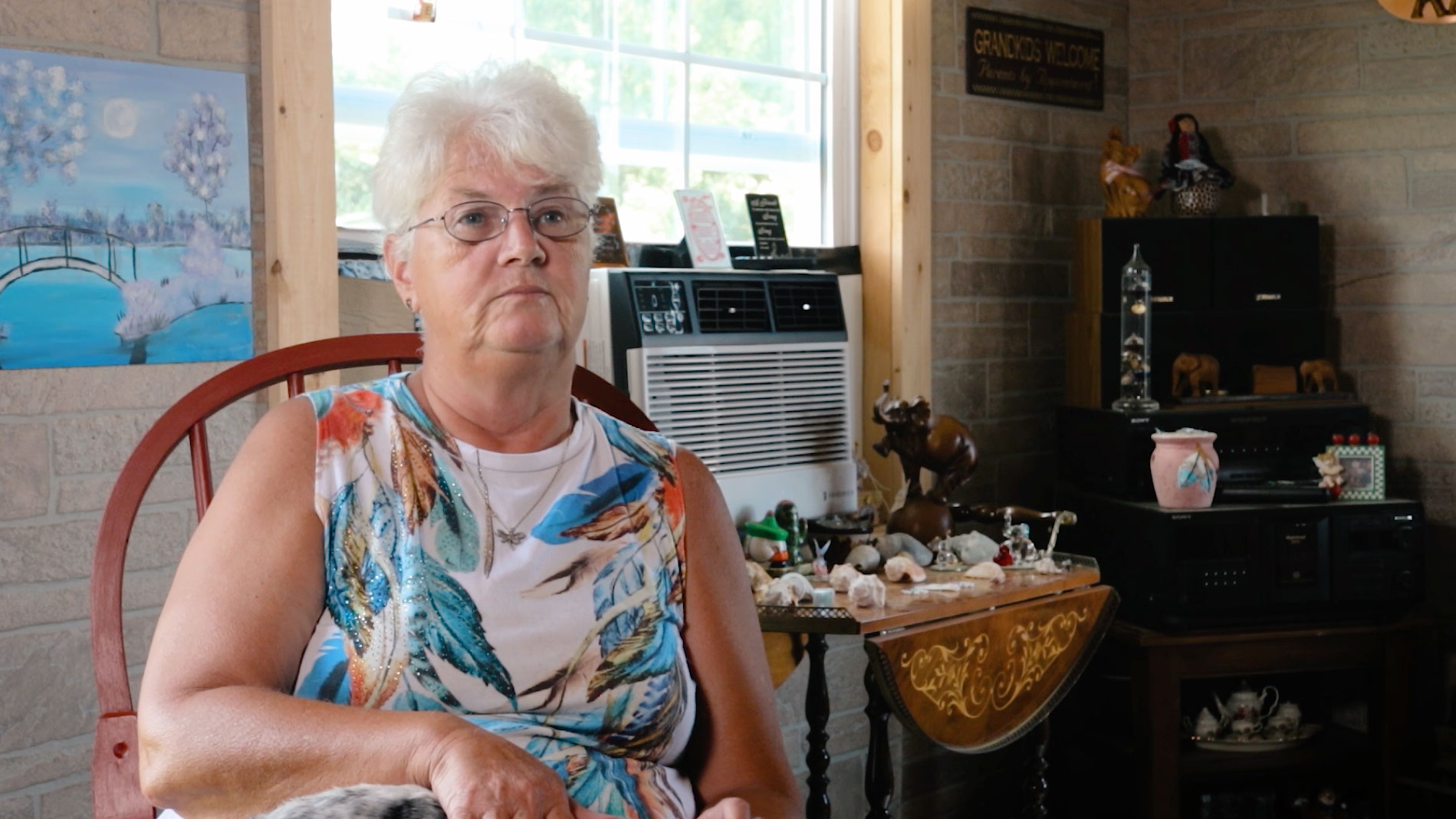
Deborah’s Experience With Esh’s Utility Buildings
Deborah was extremely impressed with the customer experience that she had with Esh’s. She had no complaints with anyone and was impressed with how knowledgeable they were. Although Deborah asked a lot of questions, she explained that everybody at Esh’s was extremely polite and pleasant to work with.
Deborah has loved her doublewide home so far. She’s been amazed to see that her electric bills and power bills have been extremely cheap, a testimony to the high-quality insulation, found in the walls of her cabin home.
When asked about what the best part of having a new cabin home is, she exclaimed, “It’s mine.” She was also excited and happy to say that they’re completely out of debt and that everything was paid for along the shed journey. If you want to hear more about her story, watch the full video below!

Features Of Deborah’s Cabin Home
To be clear, Deborah’s cabin home is based on a doublewide cabin. As far as the overall design of Deborah’s cabin, the features remain consistent with a doublewide cabin, including pressure-treated 2×6 floor joists (at 12” on-center) on pressure-treated 4×6 skids, ¾” tongue-and-groove sub-floor with a 50-year warranty, 7’ 4” walls framed at 16” on-center with top and bottom wall plates, boxed-in corner studs for easy finishing for the interior of a modular cabin, and trusses with steel gussets, framed at 16” on-center.
On top of all that, Deborah also has a 6-year workmanship warranty on her doublewide cabin. As a side note, these features are available on all our modular cabins. If you’re interested in learning more about our modular cabins, check out our “Modular Cabins” page.
Deborah’s log-sided doublewide cabin is in fact a redemptive piece in their cabin home journey. As we said earlier, the Whitlaws had initially investigated purchasing a log cabin. After realizing that the prices were too high for log cabins, they switched to the doublewide cabin design that Esh’s offers.
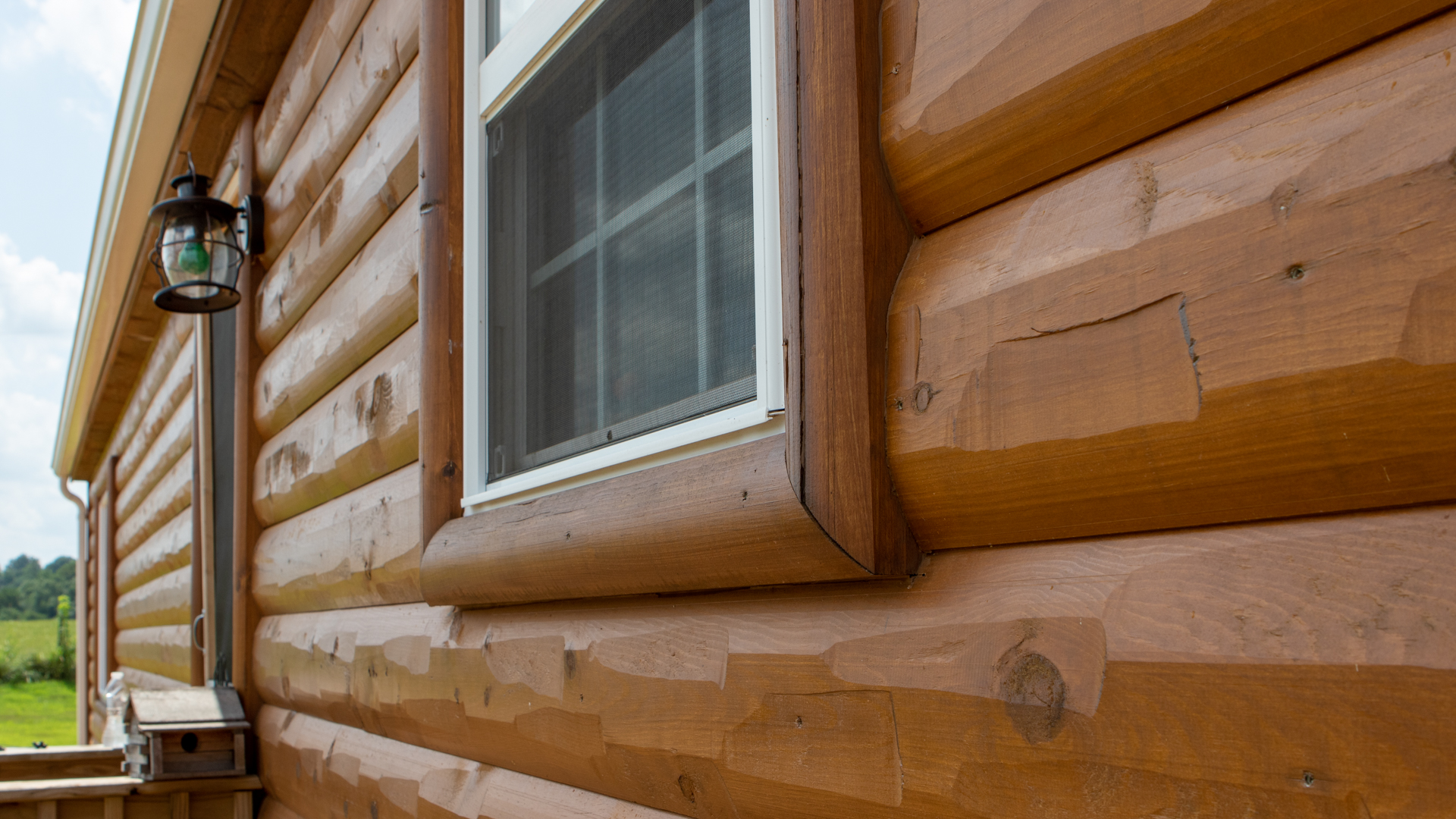
Ironically, she was able to customize the exterior siding of her modular cabin to log siding. In perfect contrast to the rustic look of the log siding, Deborah also added base trim to her cabin home, giving an extremely nice overall look to the exterior of her wood cabin house.
On top of the beautiful red-painted metal roof, Deborah thought it would be nice to add a cupola to the top of her home. There are other customizable options that she took advantage of as well, including extra windows. As we mentioned earlier, she was also able to customize the trim and siding.
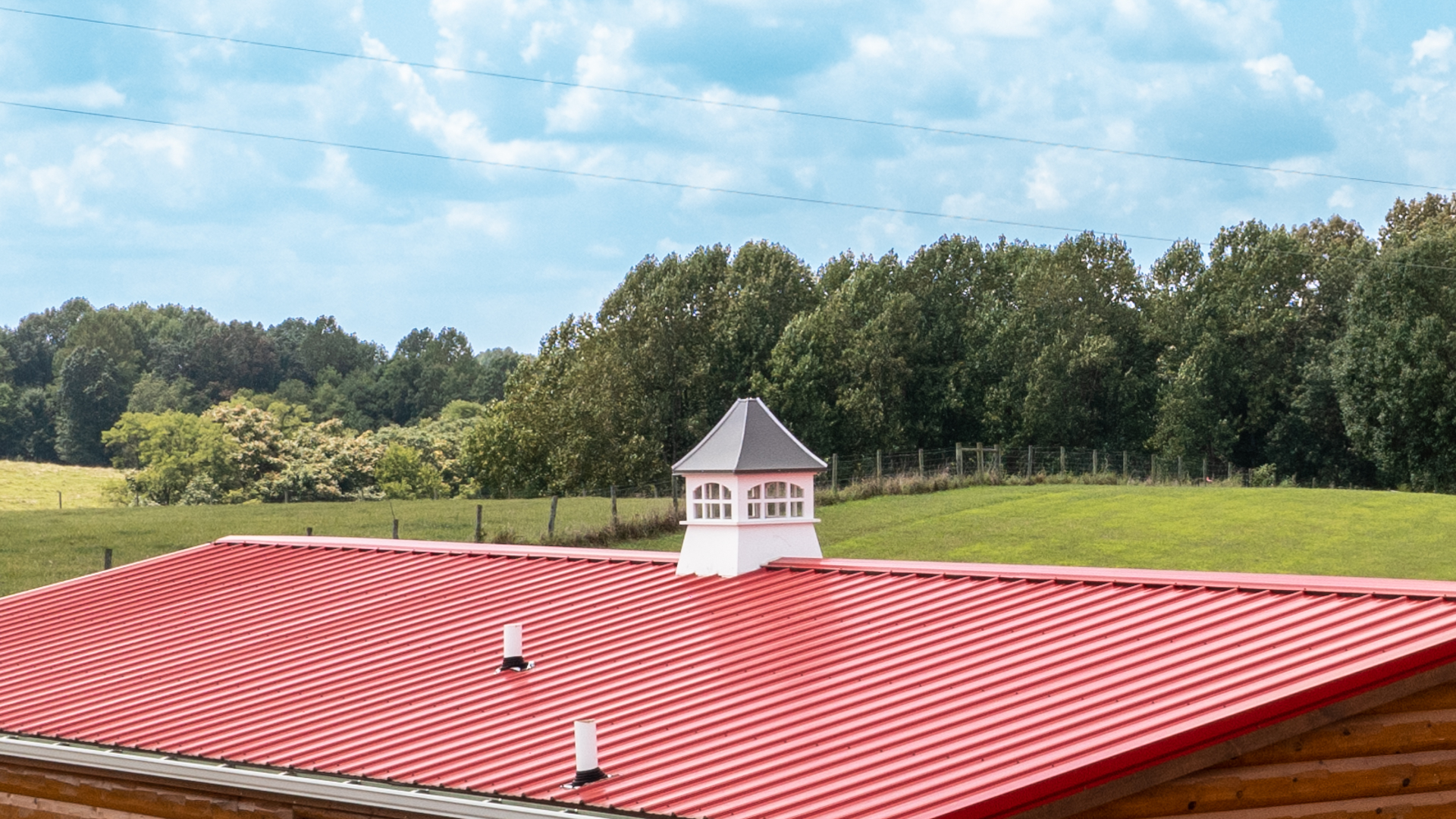
The Interior Cabin Home Process
Here’s some of their journey on how the Whitlaws designed and built the inside of their modular cabin home.
Of course, the electrical and water were installed so that the Whitlaw family could have lighting and running water.
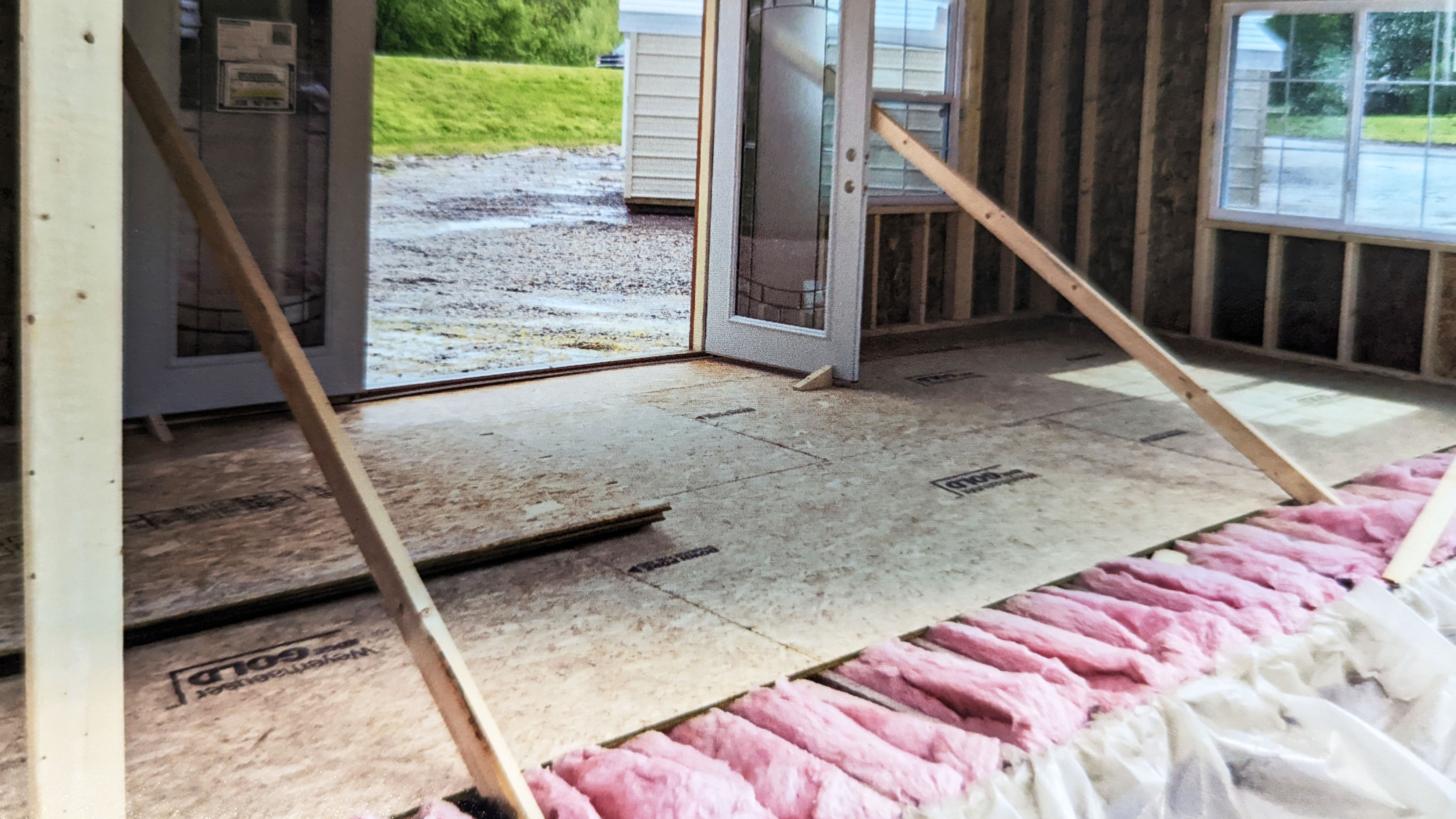
As seen in the photo above, ¾” tongue-and-groove wood flooring was placed on top of the insulation, which is standard practice for Esh’s sheds to increase the durability of the building.
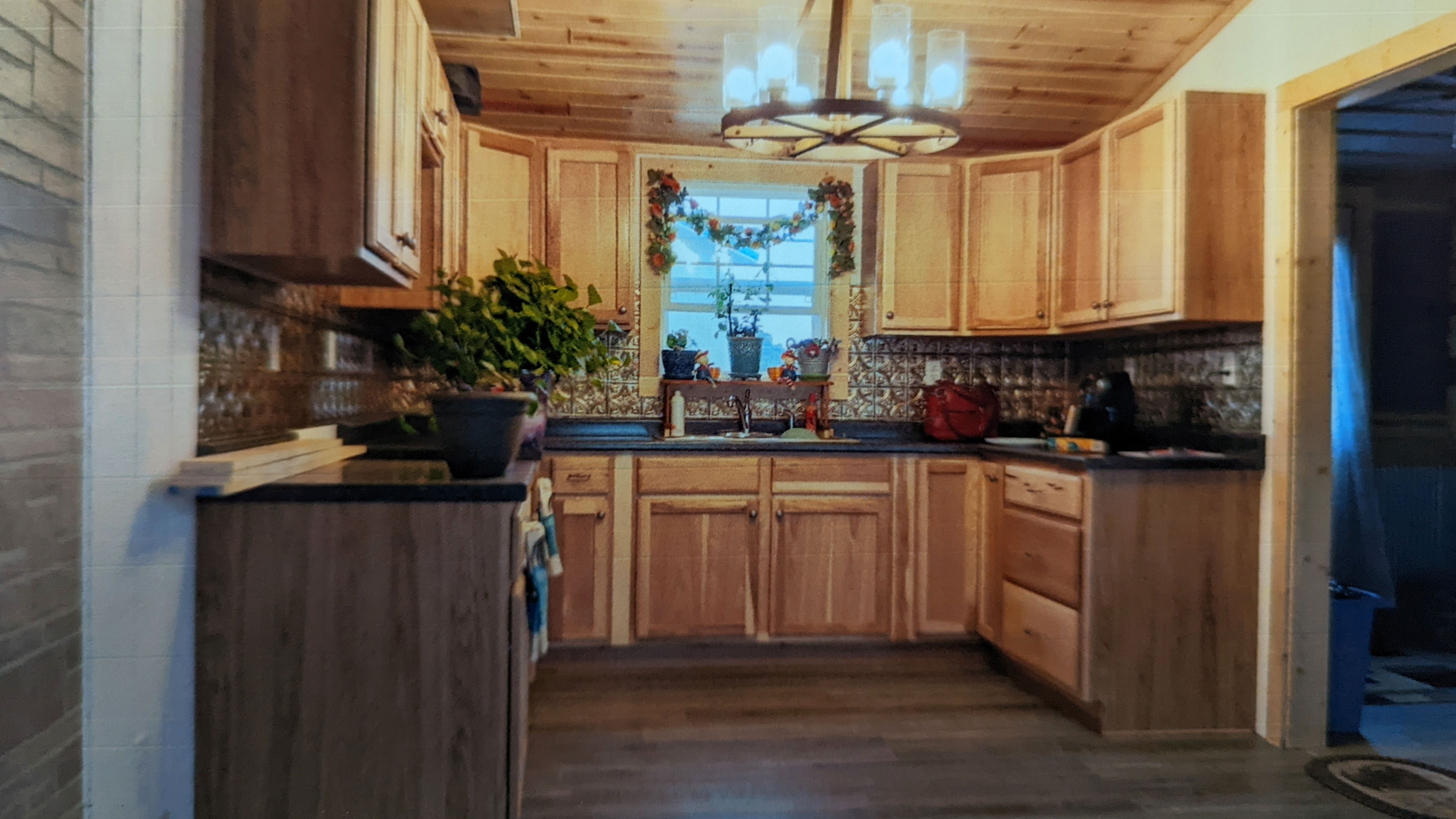
Cabinets were also installed, creating a furnished and stately look to the inside of their doublewide cabin. As featured in the photo, the wooden cabinets allowed for storage efficiency and a furnished kitchen. With a rustic lamp hanging from the ceiling and a fully installed water system to allow for running water, the development of the Whitlaws’ kitchen was truly a masterpiece.
Above, wood paneling was also installed on the ceiling to add a consistent wooden theme and enhance the overall rustic atmosphere of the Whitlaws’ kitchen.
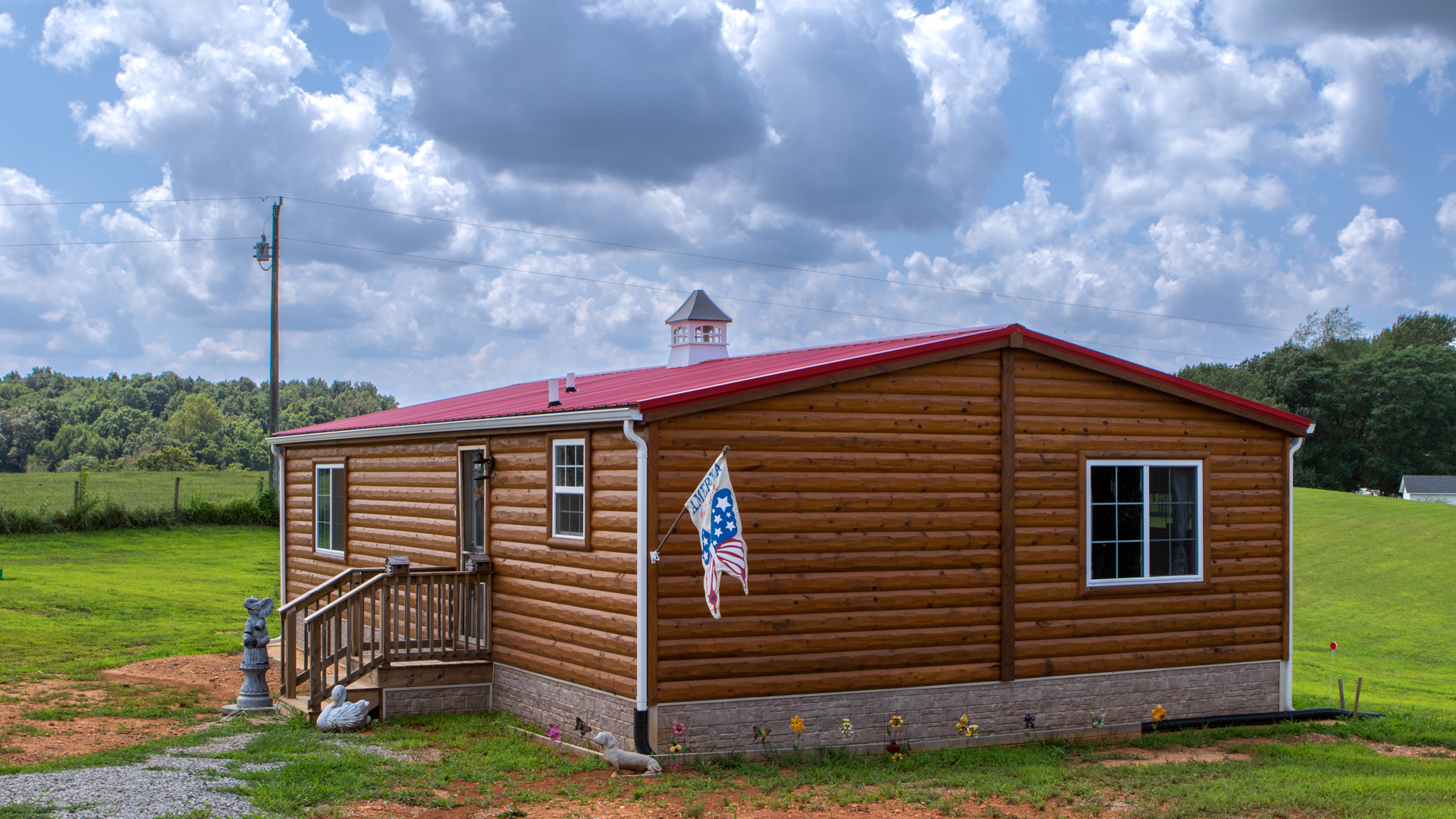
Wrapping It Up…
Well, that’s Deborah Whitlaw’s story of how she found her dream cabin home. However, Deborah hasn’t been our only satisfied customer. Over the years, we’ve had many customers who have been happy with our sheds and cabins. If you’re interested in purchasing a cabin, check out our “Cabins” page. You can also watch Deborah’s full story here!
Of course, if you’re wanting to purchase a modular cabin home, similar to what Deborah has, browse our “Modular Cabins” page or design your own wood cabin house in our 3D Shed Builder. As always, if you have any questions, feel free to reach out and contact us or travel to one of our locations! If you liked this customer story, you might like our story on how we built our own office shed in Kentucky. Happy cabin hunting!
Other Blog Posts...
Needing answers about shed homes? This article outlines the costs and building process of converting a shed into a home, while also giving other shed home ideas.

