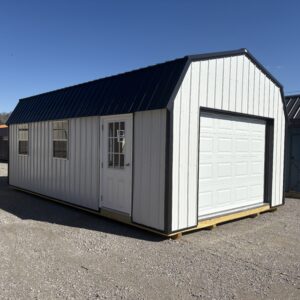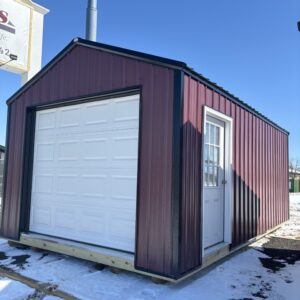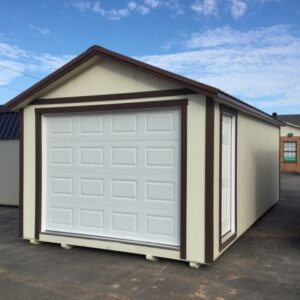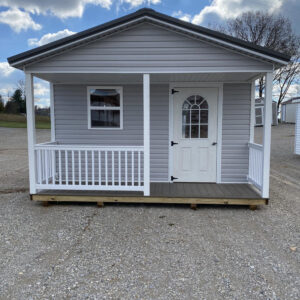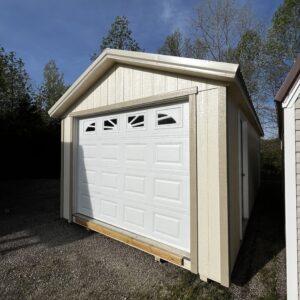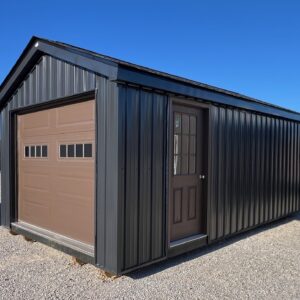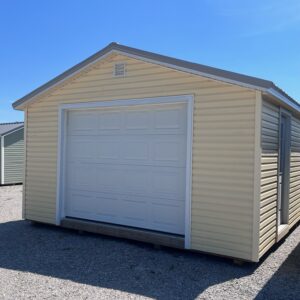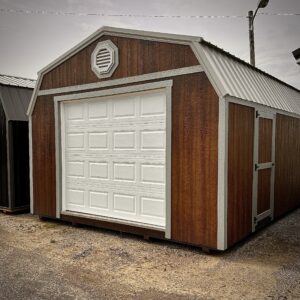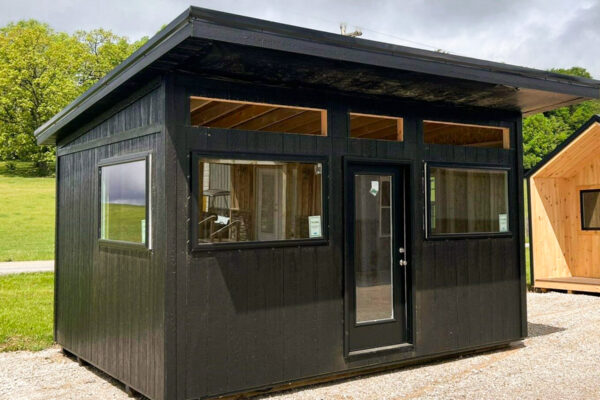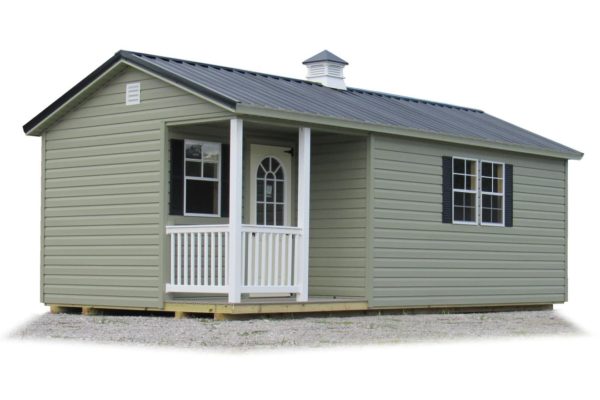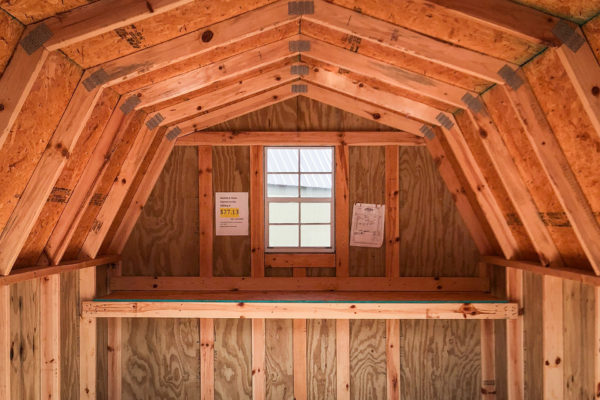Modular garages are affordable, customizable, and fast and easy to install on your property. There are many questions to ask before buying a modular garage, though. Questions like, “What are the pros and cons of a modular garage?” “How much do modular garages cost?” and “What are the alternatives to modular garages?” We seek to help answer those questions so you can make educated decisions when buying a modular garage.
Contents
What is a modular garage?
A modular garage is usually built off-site in pieces, transported to the site, and assembled there. This process is in contrast to traditional garages, which are built on-site. Modular garages are also known as prefab garages. ”Prefab” means that the garage was prefabricated or made before transporting it to the location.
What are the pros and cons of modular garages?
Like most things, prefab garages have advantages and disadvantages. Let’s look at the pros and cons of prefab garages.
Pros
Customizable
Depending on what company you buy your prefab garage from, you can customize its size, color, siding, windows, and doors.
Esh’s Utility Buildings provides a 3D Garage Builder to customize the garage into precisely the right design for you.
Protects your car
Modular garages protect your car from rain, hail, and the sun. Prefab garages also protect your car from car theft by keeping them in a locked building.
Budget-Friendly and Less Waste
Modular garages are built in factories or shops with streamlined systems. These systems help cut down on manufacturing costs and waste for each garage. Another thing that makes a prefab garage affordable is they do not require a concrete foundation. You can instead install a much cheaper gravel foundation.
Fast and Easy to Install
Modular garages can generally be set up within a day. Esh’s Utility Buildings are generally built within 3-4 weeks in our shop, and we set up the garage on-site within as little as 4-5 hours.
Portable
Another benefit of a modular garage is it can be moved if need be. You can move or resell it since it is not a permanent structure.
Cons
Not as customizable as a traditional garage
Depending on which company you buy your garage from, you will have options to customize your garage. However, some companies have few customization options, and their garages look similar to many other modular garages.
Traditional garages are very customizable because they are built from the ground up. There is no concern about transporting or assembling the garage in the shop beforehand, giving you the freedom to design the garage however you wish.
Not a permanent building on the property
Because a modular garage does not come with a foundation, the building is not a permanent building. Many people have remedied this problem by pouring a concrete slab and piers to hold it in place.
Durability can be questionable
The durability of modular garages varies by manufacturer and material. Some prefab garage manufacturers save money by cutting corners on the quality of their building materials and the quality of the building. For a durable prefab garage, the company must be trustworthy and dedicated to building high-quality garages.
How much does a modular garage cost?
Modular garages generally cost between $5,000 and $100,000. The cost of a modular garage varies quite a bit depending on siding, foundation, and size.
One-Car Garage Prices
One-car garage prices generally range between $7,000 and $18,000. The standard size for a one-car garage is 12×20 feet.
Double-Wide Garage Prices
Double-wide garage prices generally range between $15,000 and $40,000. The average size for a double-wide prefab garage is 20×20
Below are current examples of our in-stock modular garage prices.
-
Garage
12×24 Ranch Garage
$11,264.00Original price was: $11,264.00.$10,137.00Current price is: $10,137.00. -
Garage
16×20 Ranch Garage
$12,989.00Original price was: $12,989.00.$11,690.00Current price is: $11,690.00.
Types of modular garages
Double-Wide Modular Garage
Double-wide modular garages provide the space to store two vehicles or give you the space to have a workshop. They are often built in a shop in two pieces before being delivered and joined on the site. Our doublewide garages come with built-in wooden floors capable of holding up to two vehicles.
Modular Garage Kit
A modular garage kit is a kit shipped to you with all the necessary components and instructions to build a garage. You can save money with a garage kit since it only includes the materials, and you assemble the garage yourself. However, since a lot of skill is needed to assemble a garage kit, it is best to tackle a garage kit if you are sure you or a friend can construct it.
Wooden Pole Barn Modular Garage
Wooden Pole Barns are structures that look like sheds and are based on wooden posts. The structure’s entire support system is made of poles, and whatever foundation it has, needs holes to fit the poles.
Metal Modular garages
Metal modular garages have the advantage of being resistant to fire and bug damage. They are not easy to customize, though, and a metal garage tends not to have much curb appeal.
A-frame Garage
A-frame garages have a 5/12 roof pitch with enclosed overhangs. The A-frame roof gives the garage a contemporary look and allows you to customize it with gables or transom dormers.
Lean-To Modular Garage
Lean-to garages are usually regular garages with an addition of a sloped roof to one or both sides of the modular garage. There are often options for the lean-to part of the building to be enclosed or left open and used as a carport.
Gambrel Garage
Gambrel garages have a barn-style roof, which allows you to maximize their storage space. Its unique rafter structure enables you to add lofts and store more items in your modular garage.
What alternatives are there to modular garages?
Before purchasing a prefab garage, it is good to know the alternatives. There are several cheap options if you are only interested in protecting your vehicles from mild wind, rain, and snow. There are also options for temporary shelter for your vehicle if you are traveling and want to protect your car.
Awnings vs. Modular garages
Awnings are inexpensive ways to keep light snow and rain off your car. They are usually attached to a house or building and extend over a vehicle.
Awnings are not all-around protective, as they only protect the vehicle from above to an extent. Since awnings usually only have a fabric or aluminum roof, they leave the vehicle vulnerable to strong winds and offer no protection against robberies.
Car coverings vs. Modular garages
Car covers are another inexpensive alternative to modular garages. Car covers protect your car from scratching and from its paint fading. It will also keep it from getting dirty and wet when it rains.
However, a car cover won’t protect your vehicle from severe weather. It won’t keep your car safe from falling branches and car theft as a modular garage will.
Carport vs. Modular garages
Carports are usually metal structures with a metal or fabric roof. They vary in sturdiness and how much they will protect your vehicles. They offer shade for your car, and they can protect your car from most wind damage. You can buy carports with walls, but the most common carports do not have any.
When comparing carports with modular garages, modular garages are better at keeping your vehicles safe all around. They have walls that protect your car from the elements and theft. You can also safely store many other things in a garage, while in a carport, it would be risky to leave your items in them.
Built garages vs. modular garages
Traditional-built garages have the advantage of being completely customizable. You can have complete control over how the garage looks, which allows you to match your house and other outbuildings.
Built garages are generally more expensive than modular garages, though. Building them is often time-consuming, and since the construction is usually right outside your house, you will have to deal with a construction site around your home for up to several weeks. Modular garages have the advantage of being primarily assembled in a shop and then fully assembled on the site. Some pre-fab garages are built entirely in the shop and are delivered fully assembled.
Where can I place a modular garage?
The place you pick for your modular garage will need to be flat; this will mean excavating the site. Before excavating, ensure there aren’t any pipes, electrical lines, or cables beneath the ground.
It is also good to factor in if you have easy driveway access to your prefab garage. If you will park vehicles in your garage, make sure that you can easily maneuver your car in and out of the garage to the road.
You should also be aware of trees around a garage. If your prefab garage is delivered in sections, the construction crew will likely use a crane to fit the pieces together. Placing the garage under trees will make that job more difficult.
It will also need to be placed on a foundation of some sort. Below we will get into the different foundations for a prefab garage.
What foundation do I need for a modular garage?
It is essential to have a foundation for your modular garage. A good foundation will increase your modular garage’s longevity, while a poorly laid one can cause issues. The two main foundations used for prefab garage foundations are gravel and concrete.
Gravel Foundation
A stone or gravel foundation for a prefab garage is one of the cheapest options for a foundation and works best if your garage comes with a wood floor, like Esh’s Utility Buildings.
Gravel foundations and your modular garage’s wood flooring should adequately hold 1-2 cars for years. For a larger, multi-car modular garage, you will want a sturdier foundation like concrete.
Concrete Foundation
Concrete is an excellent option for modular garages that don’t have a built-in floor and for large multi-car garages. A concrete foundation is the most durable modular garage foundation and offers excellent support for vehicles; however, concrete is also one of the most expensive foundations.
What is the best material to build a modular garage?
Steel and wood are the two primary materials used to build prefab garages. Let’s look at the advantages and disadvantages of both.
Steel
Steel prefab garages have several advantages. Steel is non-combustible, which makes steel modular garages fire-resistant. Steel buildings are also more resistant to termites and pests than wood buildings.
The downsides to steel buildings are they are prone to rust, especially if you live in a humid climate. Heating and cooling a steel building is more costly than a wooden building because of steel’s higher thermal conductivity, especially if the garage is not insulated. Also, steel is generally around 40% more expensive than wood.
The last disadvantage of steel buildings is their appearance. Steel prefab garages tend to be less attractive than wood prefab garages.
Wood
Wood prefab garages are more robust than steel prefab garages and support more weight. Wood modular garages are less expensive and faster to install, and you will never have to worry about wood rusting. Wood modular garages are easy to customize and are often attractive buildings.
The disadvantages of wooden modular garages are the possibility of warping and rotting. Wood also can run into issues with termites and other pests. When buying a wooden modular garage, the wood must be pressure treated to resist rotting and infestations.
Below is a video that explains what material we use to build our modular garages.
How is a modular garage installed?
If you plan on buying a prefab garage, it can be helpful to know what to expect when it comes to installation.
Our single-car modular garages are constructed entirely at our shop and delivered to the site as a completed building. We can complete delivery and placement as quickly as an hour or two.
Double-wide modular garages are constructed in two pieces at our shop and delivered separately to the construction site. We join the pieces together on-site. This process can take one or two days.
A customized modular garage is delivered to the location in multiple pieces. The walls are generally preassembled in the shop, and the building is assembled when delivered to the site. This process may take several days to complete.
FAQs about Modular Garages
Can you put an apartment in a modular garage?
Yes, generally, you can put an apartment in a modular garage. Before living in or renting out your apartment in your modular garage, check to see if it passes all the required building codes of your local town. If you are looking for a garage with an upstairs apartment, see modular garage apartments.
Are modular garages weather-resistant?
Yes, most modular garages are weather-resistant. Especially if you buy from a reputable modular garage company that builds high-quality garages.
Can a modular garage be moved?
Yes, you can usually move most modular garages after they are built.
Do you need a building permit for a modular garage?
Possibly. Building codes are different for each state or even for each county. Before building a structure on your property, it is always a good idea to check with your local authorities to see what your local building codes are.
Are modular garages good quality?
Yes, if you buy a modular garage from a trustworthy company. Your modular garage’s quality will vary depending on the material used in its construction and which company built it.
Create the Perfect Modular Garage
If you want a prefab garage customized for your property, you can use our 3D garage designer. It will let you create your ideal garage and give you an estimate of what it will cost! We also offer in-stock prefab garages in Kentucky or Tennessee, for an almost instant garage. Additionally, we allow you to design your modular tiny house shell exactly to your taste, built according to tiny home regulations in KY and TN!



